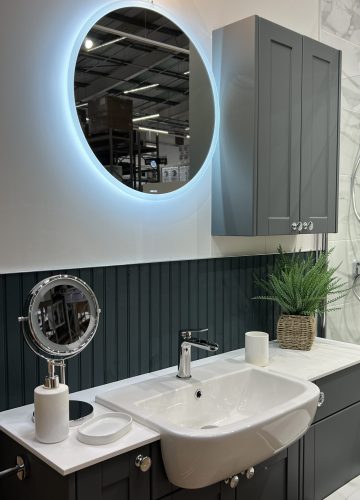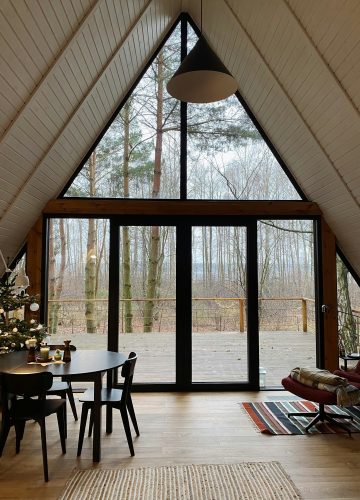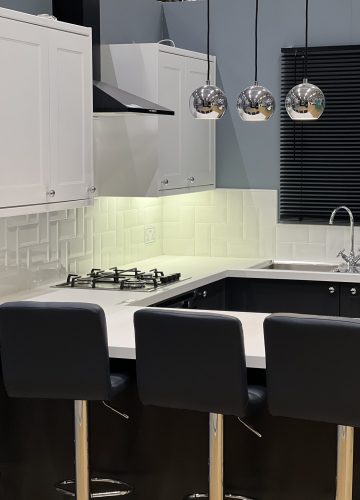Transforming Units Into a Dream Space
B&V Interior Fit Out and Realty Services Is a rising interior fit- out company that is passionately dedicated in transforming your residential and hospitality units into a dream space with a flexible and hassle-free process.
B&V Interior Fit Out and Realty Services
At B&V we believe in creating spaces that not only reflect our clients’ vision but also enhance the overall user experience. Our team of skilled designers, project managers, and craftsmen collaborate seamlessly to bring innovative and practical solutions to living spaces. We prioritize client satisfaction and strive to exceed expectations by delivering projects on time and within budget.

Client-Centric Approach

Quality Craft manship

Design Innovation
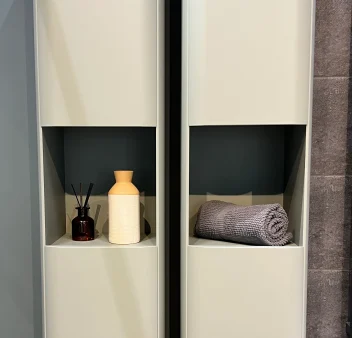
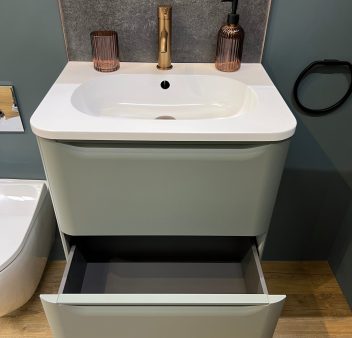
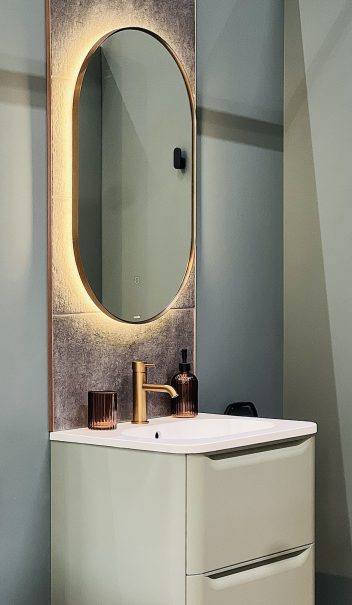
Our Services
Interior Fit-Out
- Spatial Planning and Design Concept
- Carpentry Finishing
- Selection and Installation of Furniture and Fixtures
Professional Cleaning
- General Cleaning
- Restroom Sanitization
- Green Cleaning Initiatives
- Customized Cleaning Plans
Furniture and Appliance Supply
- Tailored Solutions
- Wide Range of Options
- Quality Assurance
- Residential Expertise
The B&V Experience
We are passionately dedicated in assisting you build and maintain your dream space with the utmost flexibility, hassle-free process, and in the most cost- effective way possible.
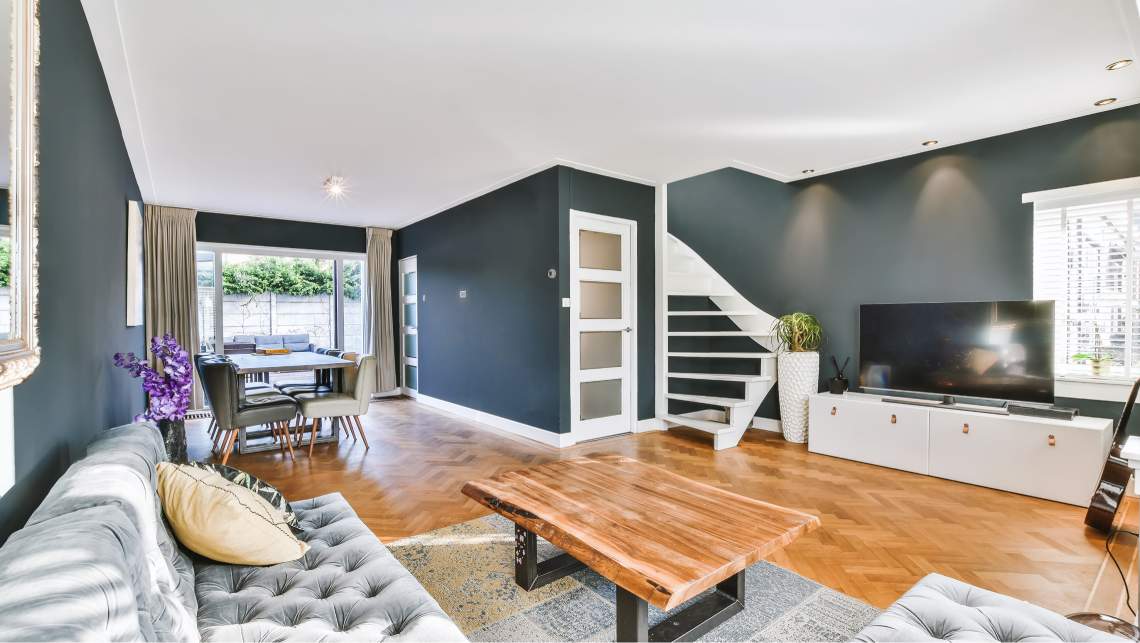
Our Process
01
Initial Consultation and Needs Assessment
Meet with the client to understand their requirements, preferences, and budget.
Conduct a site visit to assess the existing space and gather necessary measurements.
02
Conceptual Design and Proposal
Develop initial design concepts based on the client’s preferences and requirements.
Present design options, including mood boards, floor plans, and 3D renderings.
Provide a detailed proposal outlining the scope of work, materials, and estimated costs.
03
Design Refinement
Gather feedback from the client on the initial concepts.
Revise the design based on client input and finalize the plans.
04
Detailed Planning and Material Selection
Develop detailed construction drawings, including floor plans, elevations, and specifications.
Assist the client in selecting materials, finishes, and furnishings. source and procure all necessary materials and products.
05
Documentation and Procurement
Create a project schedule outlining milestones and timelines.
Obtain necessary permits and approvals from local authorities.
Contract Signing and Service Agreement
01
Initial Consultation and Needs Assessment
Meet with the client to understand their requirements, preferences, and budget.
Conduct a site visit to assess the existing space and gather necessary measurements.
02
Conceptual Design and Proposal
Develop initial design concepts based on the client’s preferences and requirements.
Present design options, including mood boards, floor plans, and 3D renderings.
Provide a detailed proposal outlining the scope of work, materials, and estimated costs.
03
Design Refinement
Gather feedback from the client on the initial concepts.
Revise the design based on client input and finalize the plans.
04
Detailed Planning and Material Selection
Develop detailed construction drawings, including floor plans, elevations, and specifications.
Assist the client in selecting materials, finishes, and furnishings. source and procure all necessary materials and products.
05
Documentation and Procurement
Create a project schedule outlining milestones and timelines.
Obtain necessary permits and approvals from local authorities.
Contract Signing and Service Agreement
06
Construction and Fit- Out
Mobilize the construction team
Implement the construction plan, ensuring quality workmanship.
Regularly update the client on the project’s progress.
07
Quality Control and Inspections
Mobilize the construction team
Implement the construction plan, ensuring quality workmanship.
Regularly update the client on the project’s progress.
08
Installation of Furnishings and Fixtures
Install furniture, fixtures, and equipment as per the design.
Coordinate deliveries and installations to minimize disruption.
09
Final Inspection and Client Walkthrough
Complete a thorough inspection of the finished space.
Conduct a walkthrough with the client to ensure satisfaction and address any remaining concerns.
10
Handover and Project Closure
Obtain final approvals and sign-offs from the client. Provide the client with all necessary documentation, including warranties and maintenance instructions. Close out the project and handle any remaining administrative tasks.
06
Construction and Fit- Out
Mobilize the construction team
Implement the construction plan, ensuring quality workmanship.
Regularly update the client on the project’s progress.
07
Quality Control and Inspections
Conduct regular site inspections to ensure work meets design specifications and quality standards.
Address any issues or changes promptly.
08
Installation of Furnishings and Fixtures
Install furniture, fixtures, and equipment as per the design.
Coordinate deliveries and installations to minimize disruption.
09
Final Inspection and Client Walkthrough
Complete a thorough inspection of the finished space.
Conduct a walkthrough with the client to ensure satisfaction and address any remaining concerns.
10
Handover and Project Closure
Obtain final approvals and sign-offs from the client. Provide the client with all necessary documentation, including warranties and maintenance instructions. Close out the project and handle any remaining administrative tasks.
Our Designs
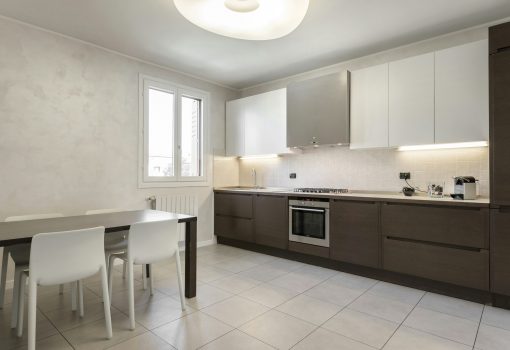
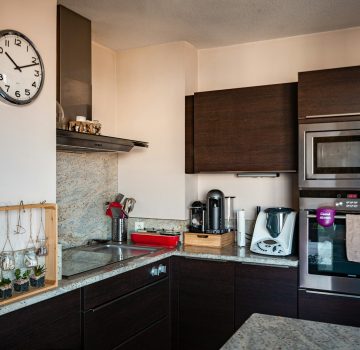
01
Amazing Neutrals
Neutral palettes play a pivotal role in interior design, offering a timeless and versatile foundation that caters to various styles and preferences.
These color schemes typically include shades such as whites, beiges, grays, and muted tones, creating a harmonious and balanced atmosphere within a space.
02
Modern Elegance
A black, white, and grey color palette in interior design can create a sophisticated, timeless, and versatile look. This combination allows for a range of styles, from modern and minimalist to classic and elegant
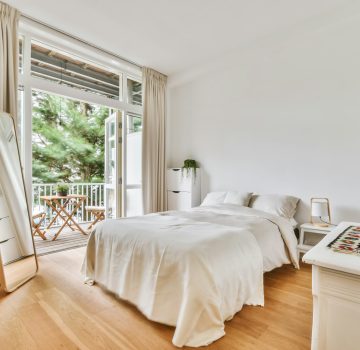
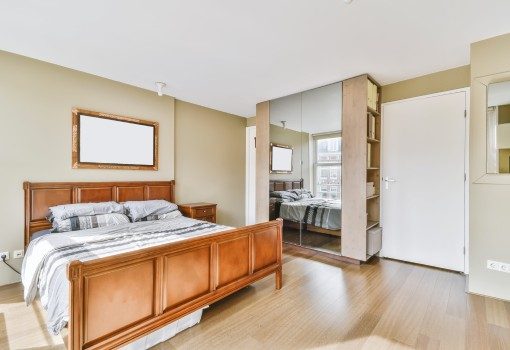
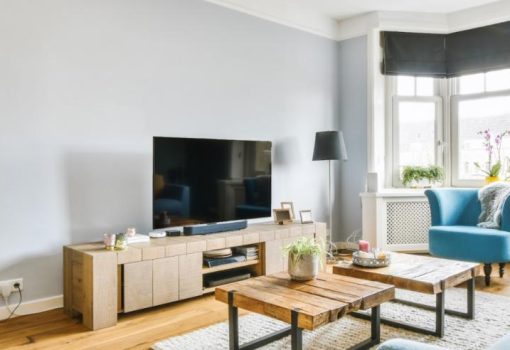
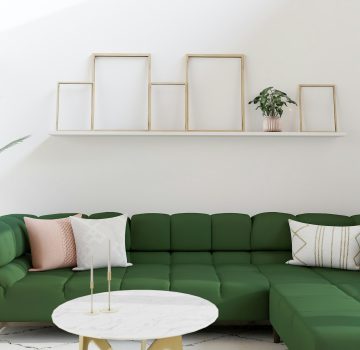
03
Cool Azure
A color palette of blue, teal, grey, tan, and brown in interior design can create a calming and inviting atmosphere with a touch of sophistication.
What Our Clients Say About Us




