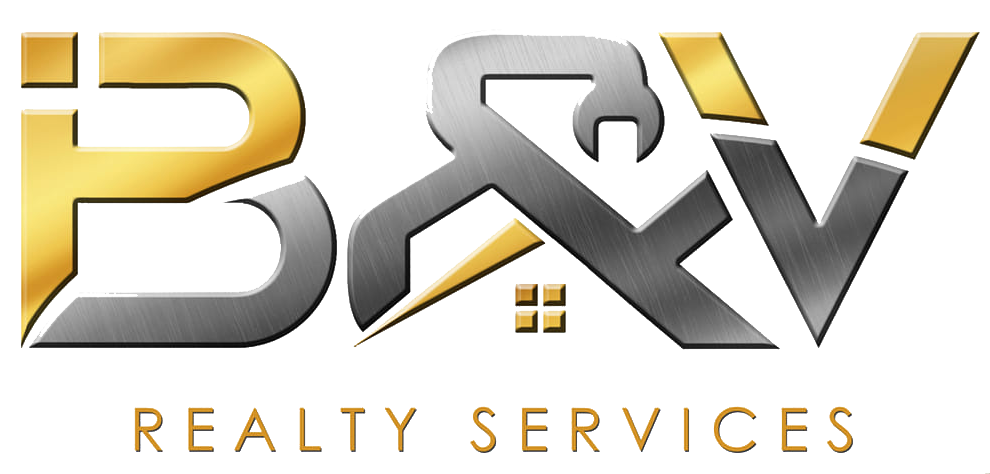Interior Fit-Out
- Home
- Interior Fit-Out
We help our clients transform their units into a custom designed space that is according to their specifications and preferences. This project aims to revitalize and modernize their existing spaces not only addressing the current needs but also anticipate future trends and adaptability- designs that stand the test of time and remain relevant in changing environments.
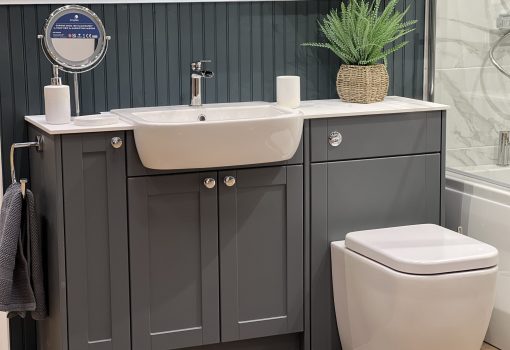
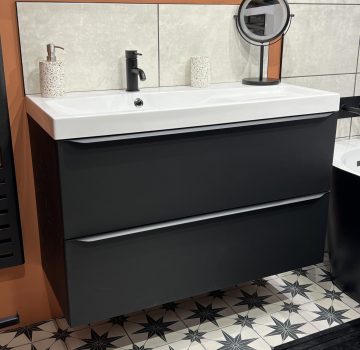
Scope of Work
Our proposed scope of work encompasses a comprehensive interior fit-out and realty services solution, including but not limited to:
- Spatial Planning and Design Concept
- Carpentry Finishing: Lighting Design and Implementation, Flooring, Wall, and Ceiling Upgrades
- Selection and Installation of Furniture and Fixtures
Key Objectives
Modernization – Implement a contemporary design that aligns with B&V’s brand identity and values.
Collaboration – Foster a collaborative work environment through open spaces and strategically placed collaboration zones.
Efficiency – Optimize spatial layouts to improve workflow and enhance overall operational efficiency.
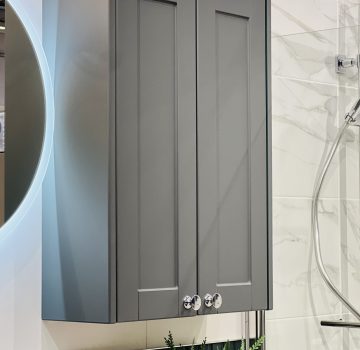
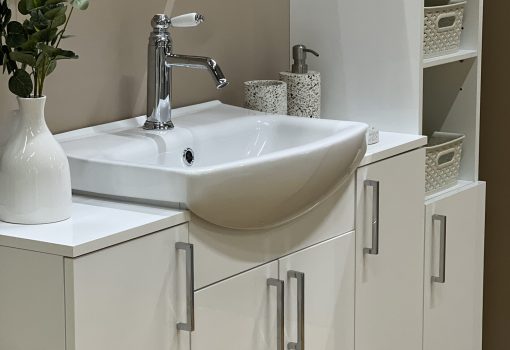
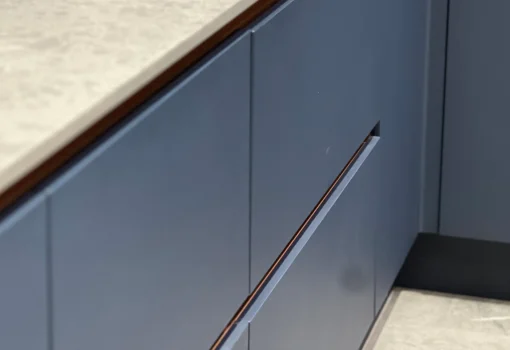
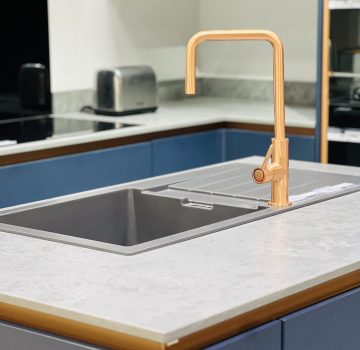
Sustainability – Integrate sustainable practices and materials to reduce the environmental impact of the fit-out.
Design Concept – Our proposed design concept revolves around the theme of “Innovation Hub,” combining sleek aesthetics with functional elements.
Project Timeline – We anticipate completing the interior fit-out within a specific timeframe, ensuring minimal disruption to B&V daily operations. Our project management team will implement a phased approach, allowing for efficient execution while meeting quality standards.
